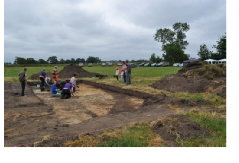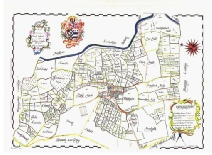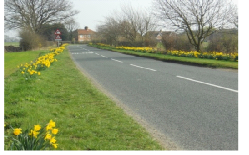


RECONSTRUCTED IRON AGE ROUNDHOUSE
Roundhouses have been built in Britain since at least the Bronze Age, approximately 4,000 years ago. They continued to be built until the Roman Invasion and perhaps for a short time afterwards during the later Iron Age (100AD). Until recently, no complete roundhouse had ever been found but that all changed with the discovery of a round house in marsh at Must Farm in Cambridgeshire which, although having been destroyed, much of the structure and many artefacts were found where they had been abandoned. Dwellings of a round plan with distinctive post holes and a central hearth have been found all over Western Europe and particularly in low-
A lot of roundhouses used walls of wattle-
To the north east of North Duffield, there are indications of roundhouse ring ditches showing up in the crop marks in the fields. Crop marks, visible from the air, are created when structures or features, undetectable on the surface, cause crops to grow at differing heights and thereby showing up as a 3D image. Indeed, doorways facing to the East or South East, are clearly visible in the aerial photographs, together with boundaries and other, as yet, unidentified features.